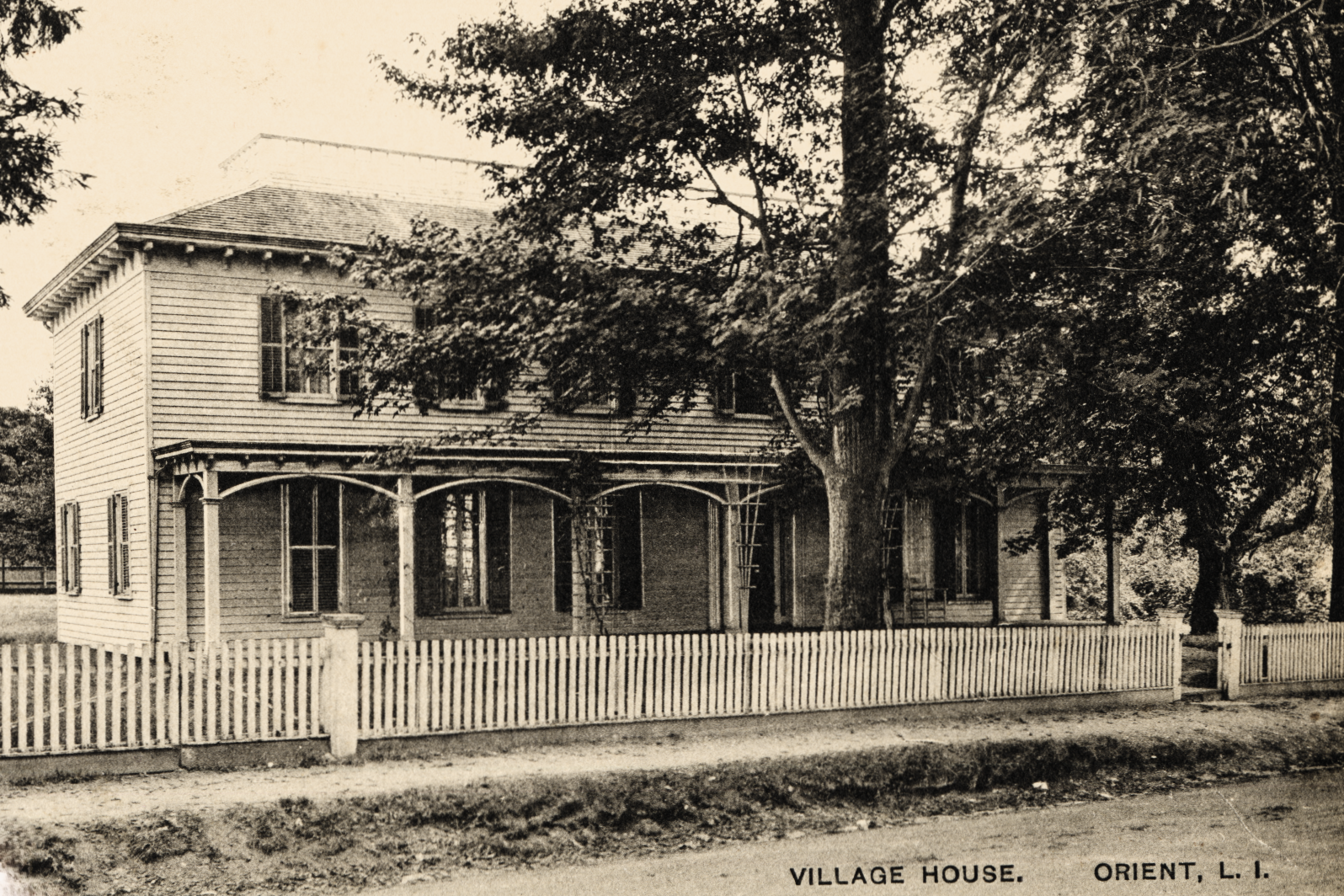
The first floor of Village House has been arranged and decorated with period furnishings to reflect the building during its heyday as a boarding house, circa 1880. Additionally, every year, in the 2nd floor rooms that originally served as visitors’ quarters, OHS presents six new exhibitions of historical items culled from its exceptional collection.
Greatly expanded on over the years, the original portion of Village House was built in 1798 by Augustus Griffin. Griffin – a local schoolmaster, tavern keeper, store owner, and acclaimed diarist – kept a detailed record of his life in Orient. His “Journal” was self-published in 1857 and his “Diaries” were published by OHS in 2009.
1853, Griffin sold the home to Samuel Gilson Vail and his wife Roxanna. They renamed the house “Village House” and continued to run it as an inn. They continued to expand on the structure, adding the northern wing that gives Village House its iconic look.
In 1880, the house was acquired by Nancy and Jeremiah Vail, who reopened the home as a boarding house. Jeremiah Vail along with his brother George ran their fishing business, J.H. Vail & Bros., so the boarding house merely supplemented their income.
By the time the Vail’s reopened Village House as a boarding house, Orient already had quite a few hotels and rooming houses for the influx of visitors. It’s probably because of all the competition that the Vail’s decided to refurnish their house as much as they could. In 1882 in the American Summer Resorts, a listing of places to stay, Village House claimed to be able to accommodate up to 40 guests!
Nancy and Jeremiah’s children inherited the home and owned it until 1937. In 1944, the newly-formed Oysterponds Historical Society purchased the building as its centerpiece.
In 2009, a NY State Environmental Protection Fund grant and a concomitant capital campaign enabled the Society to restore the building, which was suffering the effects of time. Critical work included roofing, gutters, drainage improvements, exterior painting, electrical upgrades, and a climate control system. In 2013, the Trustees approved a second phase of work, funded entirely by OHS and its donors, which made interior improvements necessary to return the building to its use as a museum, including wall and ceiling repairs, new paint, refinished floors and hardware. This phase of the restoration also created the exhibition galleries in the former second floor bedrooms.